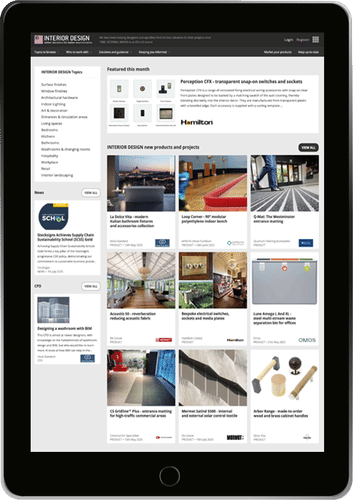- Sector
- Commercial
- Project type
- New build
- Services provided
- Design
- Installation
- Project location
- London
- Client
- Ticketmaster
- Consultant
- Massey & Harris
- Contractor
- TSK Group Ltd
Challenge
Massey and Harris was contracted by office design and fit-out speclialists TSK Group Ltd to provide a slide for Ticketmaster's new offices in central London.
Ticketmaster was looking to attract and retain staff through their office design and wanted a slide that would take passengers from the ground floor into the basement where a bar and chillout area for staff were to be located.
The slide was to cover a 3.6m drop through an existing narrow channel in the floor, with the entrance through a glass balustrade and the exit into a ball pool.
Solution
Massey and Harris created a 3D model of the building interior from 2D plans provided. The slide was then designed in 3D within this model, to ensure a perfect fit on installation.
The slide comprised a 760mm diameter tunnel, manufactured in 304 grade stainless steel which was TIG-welded and polished.
TSK had chosen to omit the ballpool and replace it with a target graphic on the floor. To bring the exit away from the wall, Massey and Harris added a 30° bend two-thirds of the way down the slide.
Extra care and attention was given to finish of the run-out as it became the centrepiece / focal point of the entire room.
Outcome
The slide was installed directly adjacent to the main windows and entrance to the building, which now garners a lot of attnetion from passers by.
It provides a common point of access and a topic of conversation for all staff, regardless of seniority. Using the slide helps boost morale and also fosters the external perception of the company as innovative and caring toward staff.
Massey and Harris' design and configuration helps staff to make a grand entrance to the bar and forget about the stresses of the office above.











